Campus Expansion
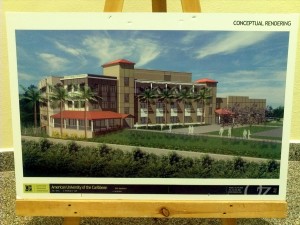
Last week, AUC broke ground for a new building on campus. It will be located at where the current basketball court is, replacing it. The green lawn in front of the main building will be flattened (currently it is a slope). The building has three levels above ground, which will house new small group study rooms, faculty offices, a new 500-seat auditorium/lecture hall, market/cafe, anatomy lab, dry lab, gym, and hospital simulation lab. From what I hear from others, the 500-seat auditorium will not only be used as a new lecture hall, but also hold future graduation ceremonies. Currently, the graduation ceremonies have been held at the Sonesta Maho Ballroom in Maho. From other students, I also hear the old anatomy lab will be converted into a computer testing center. The new building is expected to be open in time for the incoming class of September 2013.
AUC administration had been planning on a new building for quite some time, and even during my time as an officer in the Student Government Association, I had the opportunity to meet with the architects (OZ Architecture, based in Colorado) and see the plans and renderings at the meetings. The plans have since changed, and stalled, and ownership of the university had since been transferred from the Tien family (who founded the university) to DeVry last summer. I’m happy to see that with the new owners, the design has finally been finalized and the construction has begun. Costing around $30 million, the new building is the largest single building project in the history of DeVry.
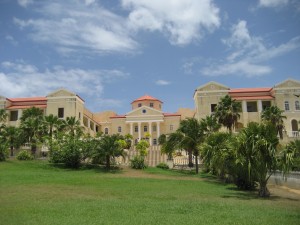
To many students, one of the major appeals of coming to AUC over schools like Ross and SGU is the smaller class size and close-knit community environment (the “AUC Family”). When DeVry took over AUC last year, the biggest concern that students raised was that the school may lose this identity and charm with the new owners. I definitely have the same concerns. However, while I can forsee an inevitable increase in future class size, as foretold with the new auditorium, I do not expect the class sizes to suddenly double overnight, as the rest of campus (and other lecture halls) is not ready to accommodate this many people. I think for now, the expansion will be a greatly needed addition to AUC as more study and lounge space is needed, and a new simulation lab would be a very nice upgrade from the small Harvey and Sim Man labs we have now. Hopefully future students will benefit greatly from the new campus facilities. As I am no longer on the island, I look forward to seeing the changes when I return for a visit sometime in the future.
As for class size and school culture, who knows how things will turn out in the future. While class size may not be under our control, the sense of community is something we as students and faculty can carry on. So stay positive, and help your fellow AUCers stay positive as well. Keep traditions alive and make new students, spouses, and families feel at home. The quality of our experience here depends on each other.
Check out the photos of the plans. Some of these were posted on ValueMD, courtesy of OlReagan, and the renderings were posted by AUC. Thanks for the update!
For pictures of the ground-breaking ceremony, check out this article on the Scope!
**UPDATE 9/2013**
As of September 2013, the new building on campus has opened, and now houses a new lecture hall, anatomy lab, student lounge, Harvey/Sim Man labs, gym, and more.




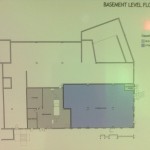
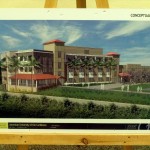
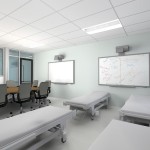
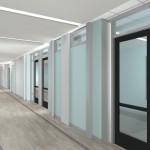
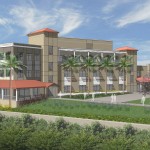
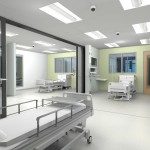
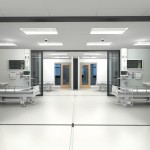
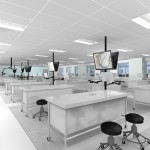
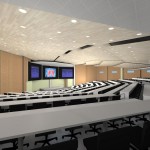
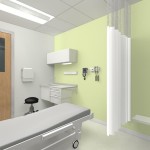
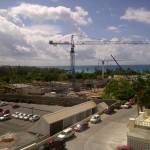
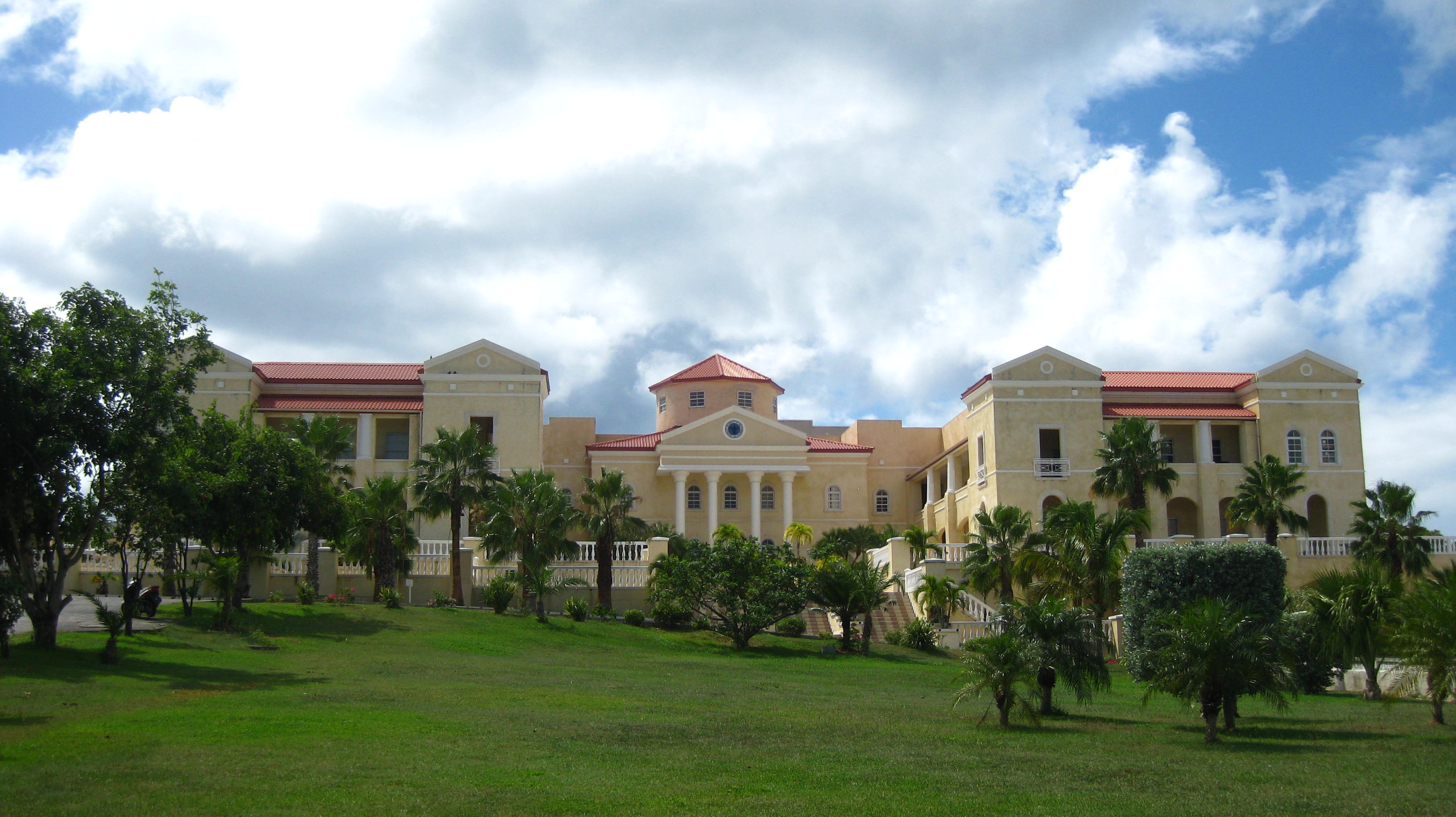
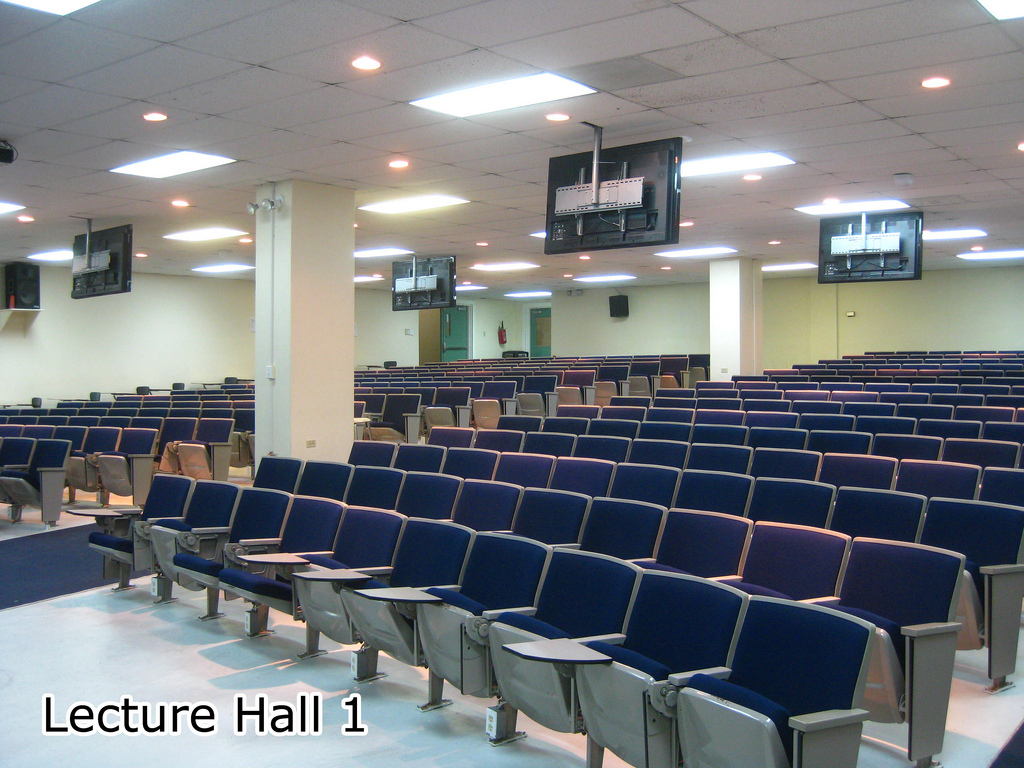










I still think that since they’re investing in expanding this great school, that we really can’t predict the future for US IMG’s.
Benji, I am concerned with DeVry buying out the school in general. How will this make our education appear? DeVry offers second rate online degrees and I don’t know if my state’s (Texas) universities even accept their transfers. Will I have an even harder time trying to defend my 300k dollar and 7 year investment to people claiming I have a University of Phoenix type medical education? Will AUC ever change its name to DeVry? DeVry has a horrible reputation of for profit, high charges and junk education. What do you think? What have you heard?